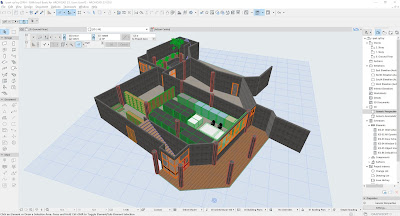Although the model in Rhino can also be
directly imported into Archicad, the model thus completed cannot be edited in Archicad.
Because it is based on GDL. In order to realize batch operation to save time
and facilitate modification at the same time, you can directly use grasshopper
and Archicad link plugin to complete Archicad modeling in Rhino.
0. Install related plug-ins.
That is available on Archicad's official website, but pay attention to version issues,
and the Rhino version of Archicad 23 link must be after sr14. Because I do not
want to reinstall Rhino (can not be upgraded normally), I chose to link with
version 22.
1. Draw the reference line
Draw the lines according to the
original drawing or cad. The wall should be a single line, select the center of
the reference line. The floor needs to be a closed curve. The column only needs
the center point.
2. Set the grasshopper file.
There are
ready-made calculators, which can be set directly. There are two methods to
modify the settings. One is directly in grasshopper, but it is not easy to
modify the settings as there are some missing options. Therefore, I chose to
draw the desired wall in Archicad, and after changing the settings as I want,
connect it back to grasshopper as reference to the calculators.
3. Start the connection
Click the button. It
will be displayed in both Rhino and Archicad windows
4. Add windows and doors.
As the specific
framework of each window is not the same, even if it is all built in
grasshopper, it needs to be modified one by one in Archicad. So I choose to
manually model in Archicad directly. If there are many windows or doors that
are all the same, I will choose to use grasshopper. The surrounding building is
an example.
5. Add furniture.
At this point,
grasshopper cannot be completed well, mainly because GDL is connected to the
object. It is more convenient and quick to add it directly in Archicad.
Ex. Roof.
There is a very convenient
modeling method for the roof, you can directly change the flat surface in Rhino
to the single-sided roof in Archicad. Because I have no roof in the modeling
part this time, it is not used.









没有评论:
发表评论