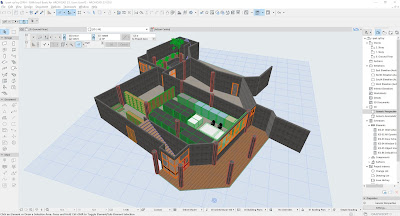Part one: User Analysis
A. students
1.
undergraduate
2.
postgraduate
3.
PhD
4.
Other major – like architecture
students
B. Teachers ( May have multiple identities )
1.
Lecturer
2.
Researcher – experiment and
research mainly
3.
Administration - administrative
job
4.
Visiting scholar – a teacher
from other school
C. Support staff
1. Transporter - unloading from van or storage and transport to lab
2. Cleaner – cleaning the building and dirty container
Part two: Link of User and Function
Part three: Design requirements and Solution
"T" shorts for hidden trouble
"S" shorts for possible solution
1. Main entrance:
For those who
come for the first time, a good first impression is very important
T: Lack of sign and guidance, which makes
people lost.
S: Guided by a sense of space, the route should be
intuitive and clear.Add signs or
feature indoor decoration, such as combining display space
2. Tutorial space:
Lecture hall, tutorial
lab, study room, etc. All places to learn knowledge from books or experiments
T: The classroom is too big to be heard or
seen clearly in the back row.
S: Besides upgrading hardware facilities, reasonable
classroom arrangements should be considered. Avoid a classroom that is too
large.
3. Research lab:
Conditional labs
with desks, chairs and experiment apparatus just like the lab in a science
fiction movie
T: no idea. The labs are all the same around
the world.
S: Integrate distance learning and VR
experiment.
4. Single lab:
Specific function
lab like green house, animal center or normal PhD project.
T: Many current single labs are simply
separated from a large space, without considering the special needs of the
experimental purpose
S: While retaining a certain amount of ordinary labs,
consider the layout for special functions. Or set up a few templates that can
be freely transformed
5. Office:
A small room with
private pc for staff
T: no natural light. Too far away from labs.
S: consider location and lightening.
6. Pc rooms:
Many computers for
students to finish their records or reports of the experiment
T: not enough pc for all the students to have
one each.
S: Add more Pc rooms as they are more important
nowadays.
7. Breakout space:
A place for all users to relax themselves, includes gardens.
T: sometimes too noisy.
S: Keep open and energetic without disturbing others
8. Work plants:
No idea at all.
9. Storage:
Place to store the equipment
and supplies. Should be big enough.
10. Support staff entrance:
Avoid
crossover between support staff and other users
T: the corridor may be too narrow for transportation
S: make sure it is wide enough for the biggest
equipment such as fridges.











































